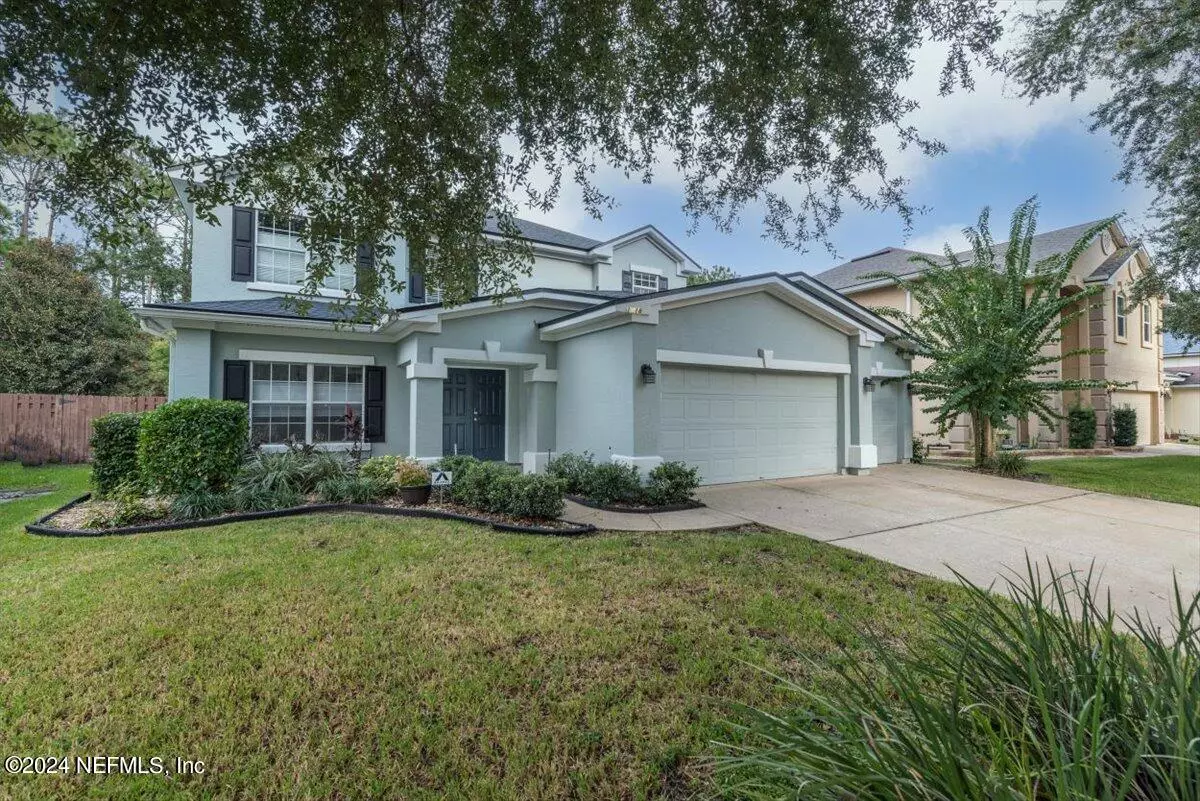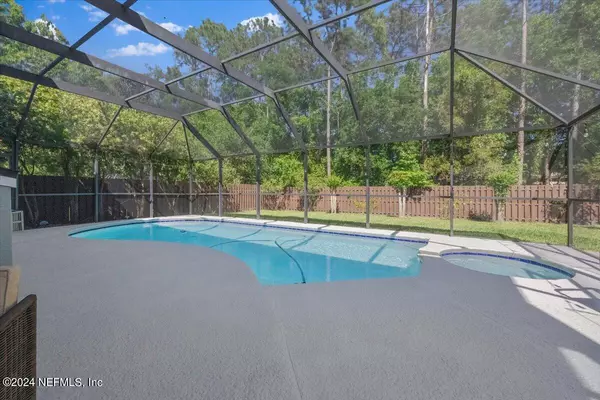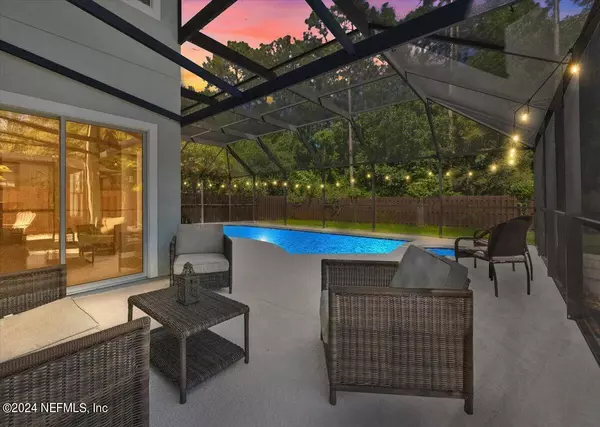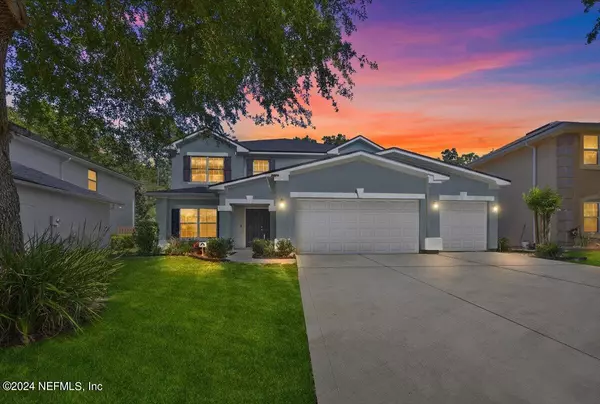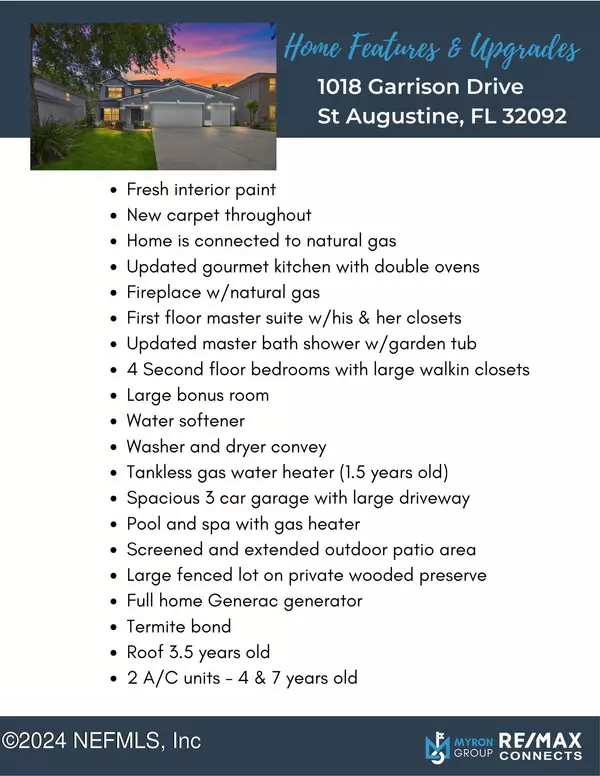1018 GARRISON DR St Augustine, FL 32092
5 Beds
4 Baths
3,279 SqFt
UPDATED:
01/08/2025 05:07 PM
Key Details
Property Type Single Family Home
Sub Type Single Family Residence
Listing Status Active
Purchase Type For Sale
Square Footage 3,279 sqft
Price per Sqft $202
Subdivision South Hampton
MLS Listing ID 2019640
Bedrooms 5
Full Baths 3
Half Baths 1
HOA Fees $1,292/ann
HOA Y/N Yes
Originating Board realMLS (Northeast Florida Multiple Listing Service)
Year Built 2004
Annual Tax Amount $3,831
Lot Size 8,712 Sqft
Acres 0.2
Property Description
PAINT & BRAND NEW CARPET! MOVE IN READY AND WAITING FOR YOU, this spacious home offers 5 BEDROOMS, 3.5 BATHROOMS, and & HUGE BONUS room. The first-floor Owner's suite includes large his/her closets and an updated owner's bath with a separate garden tub and shower. This open floorplan connects the formal living & dining areas with gourmet kitchen, bright nook area, and family room - all with the pool and lanai view! Step outside to your private, POOL AND HOT TUB on a fully screened, expansive deck perfect for entertaining or relaxing. The second floor boasts 4 LARGE bedrooms with HUGE WALK-IN CLOSETS, 2 MORE FULL BATHROOMS, & BONUS ROOM. Enjoy NATURAL GAS, 3 CAR GARAGE, LARGE DRIVEWAY, GENERAC generator, water softener, and termite bond. NO CDD FEES! MOTIVATED SELLER! Up to $3000 LENDER CREDIT offered to a buyer; details apply. South Hampton offers a vast array of amenities to include clubhouse with fitness area, lap pool, basketball court, tennis courts, playground, and more. No CDD fees! South Hampton's golf course is one of Northeast Florida's most player friendly, signature Mark McCumber designed golf courses, ensuring endless entertainment options for residents along with the Grill restaurant. Excellent schools and close access to major roadways and shopping!
Location
State FL
County St. Johns
Community South Hampton
Area 304- 210 South
Direction From I95 go West on CR210. Turn Left into South Hampton Golf & CC. Turn Left on Garrison Drive. Home is on the Left.
Interior
Interior Features Breakfast Bar, Ceiling Fan(s), His and Hers Closets, Jack and Jill Bath, Kitchen Island, Open Floorplan, Pantry, Primary Bathroom -Tub with Separate Shower, Primary Downstairs, Split Bedrooms, Walk-In Closet(s)
Heating Central
Cooling Multi Units
Flooring Carpet, Tile
Fireplaces Type Gas
Furnishings Unfurnished
Fireplace Yes
Laundry Lower Level
Exterior
Parking Features Garage
Garage Spaces 3.0
Fence Back Yard, Full
Pool In Ground, Heated, Pool Sweep, Screen Enclosure
Utilities Available Cable Available, Electricity Connected, Natural Gas Available, Natural Gas Connected, Sewer Connected, Water Connected
Amenities Available Basketball Court, Children's Pool, Clubhouse, Fitness Center, Park, Pickleball, Playground, Tennis Court(s)
View Protected Preserve
Roof Type Shingle
Porch Covered, Front Porch, Rear Porch, Screened
Total Parking Spaces 3
Garage Yes
Private Pool No
Building
Lot Description Wooded
Water Public
Structure Type Stucco
New Construction No
Schools
Elementary Schools Timberlin Creek
Middle Schools Switzerland Point
High Schools Beachside
Others
HOA Name South Hampton HOA
Senior Community No
Tax ID 0099721320
Acceptable Financing Cash, Conventional, FHA, VA Loan
Listing Terms Cash, Conventional, FHA, VA Loan

