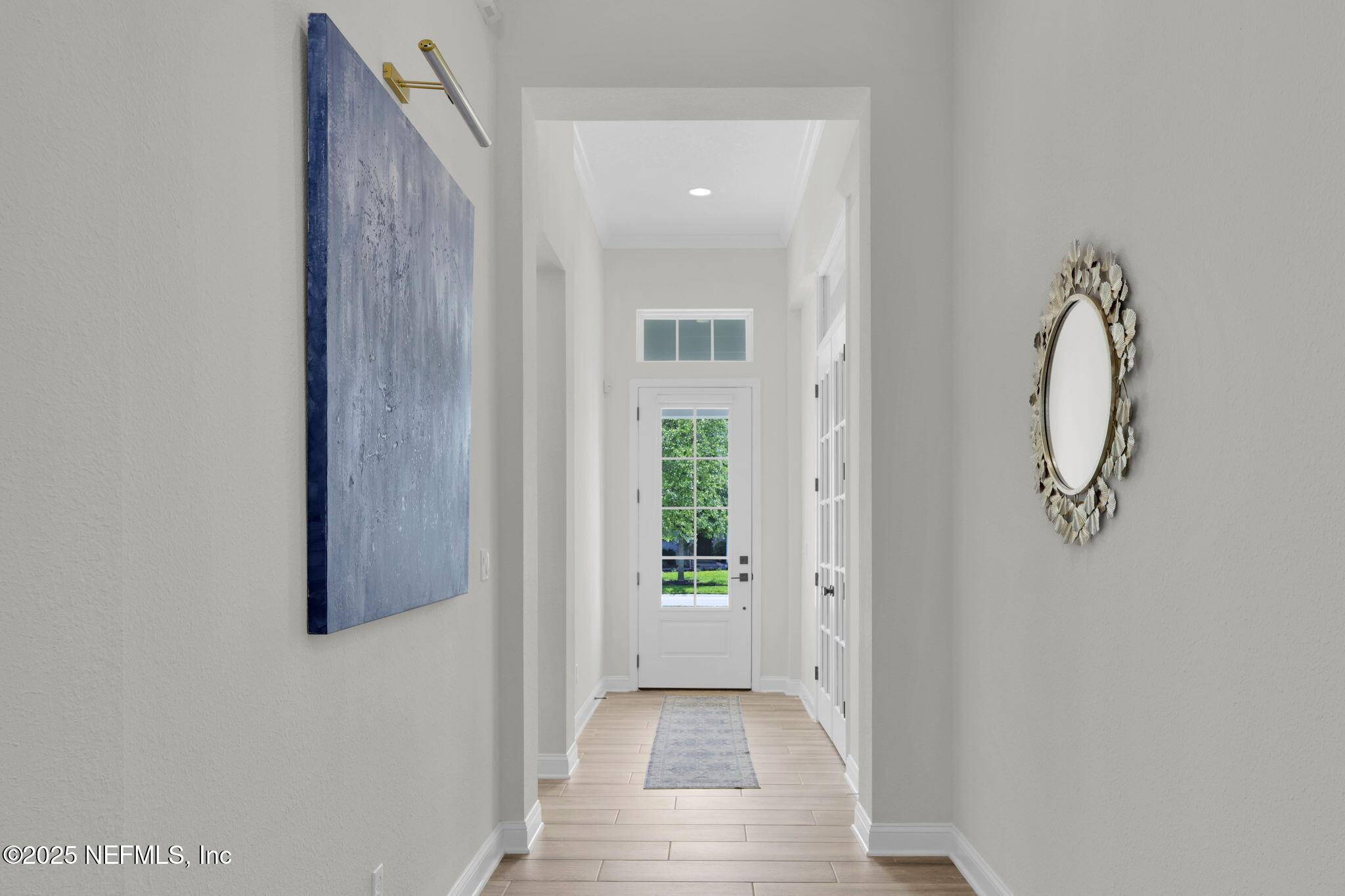157 SAGEBRUSH TRL Ponte Vedra, FL 32081
4 Beds
3 Baths
2,565 SqFt
UPDATED:
Key Details
Property Type Single Family Home
Sub Type Single Family Residence
Listing Status Active
Purchase Type For Sale
Square Footage 2,565 sqft
Price per Sqft $456
Subdivision Twenty Mile At Nocatee
MLS Listing ID 2085116
Style Ranch,Traditional
Bedrooms 4
Full Baths 3
HOA Fees $660/ann
HOA Y/N Yes
Year Built 2020
Annual Tax Amount $8,017
Lot Size 8,712 Sqft
Acres 0.2
Property Sub-Type Single Family Residence
Source realMLS (Northeast Florida Multiple Listing Service)
Property Description
4 Huge sliders lead to your own private resort: a heated saltwater pool & spa with iAqualink automation, color-changing lights, sun shelf with bubbler, outdoor shower, and natural gas heat (spa heats in ~20 min!). All under a full birdcage enclosure with super gutters and a 20-ft screen. Preserve views, uplighting, lush privacy landscaping, and dual gas lines mean you can design your dream outdoor kitchen wherever you like.
Inside, enjoy a custom entertainment wall with accent lighting, a dreamy laundry room with built-ins, and a split floor plan featuring 4 bedrooms, a private office, and a spa-style owner's retreat with large walk-in closet. The 3-car tandem garage includes a side yard door and discreet trash can enclosure. Zoned for top-rated St. Johns County schools and located in the golf cart-friendly community of Nocatee, just minutes to beaches, shopping, dining, and parks.
Why just visit paradise when you can live in it?
Location
State FL
County St. Johns
Community Twenty Mile At Nocatee
Area 271-Nocatee North
Direction I-95 Exit 329E on CR210. Travel West on CR210 to signal & keep straight. Road name changes to Valley Ridge Blvd, cont for 3miles. L on 20Mile Rd to end & turn L at 20Mile Post. Make L on Park Forest
Interior
Interior Features Breakfast Bar, Built-in Features, Butler Pantry, Ceiling Fan(s), Entrance Foyer, Kitchen Island, Open Floorplan, Pantry, Primary Bathroom - Shower No Tub, Primary Downstairs, Split Bedrooms, Vaulted Ceiling(s), Walk-In Closet(s)
Heating Central
Cooling Central Air
Furnishings Unfurnished
Laundry In Unit
Exterior
Parking Features Attached, Garage
Garage Spaces 3.0
Pool In Ground, Gas Heat, Heated, Salt Water, Screen Enclosure, Waterfall
Utilities Available Cable Available, Electricity Connected, Natural Gas Available, Sewer Connected, Water Connected
Amenities Available Park
View Protected Preserve, Trees/Woods
Roof Type Shingle
Porch Covered, Patio, Rear Porch, Screened
Total Parking Spaces 3
Garage Yes
Private Pool No
Building
Lot Description Sprinklers In Front, Sprinklers In Rear
Sewer Public Sewer
Water Public
Architectural Style Ranch, Traditional
Structure Type Fiber Cement,Frame
New Construction No
Schools
Elementary Schools Palm Valley Academy
Middle Schools Palm Valley Academy
High Schools Allen D. Nease
Others
Senior Community No
Tax ID 0680633090
Acceptable Financing Cash, Conventional, FHA, VA Loan
Listing Terms Cash, Conventional, FHA, VA Loan
Virtual Tour https://property.kimlindseyphotography.com/videos/01963f14-beea-7128-b4dc-61c10aee233c?v=397





