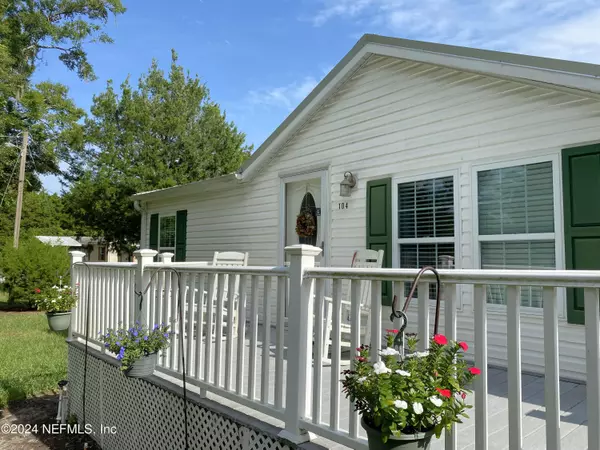$218,500
$209,900
4.1%For more information regarding the value of a property, please contact us for a free consultation.
104 FOLKLORE DR Satsuma, FL 32189
3 Beds
2 Baths
1,248 SqFt
Key Details
Sold Price $218,500
Property Type Mobile Home
Sub Type Mobile Home
Listing Status Sold
Purchase Type For Sale
Square Footage 1,248 sqft
Price per Sqft $175
Subdivision St Johns R/S Est Hghlnd
MLS Listing ID 2040310
Sold Date 11/27/24
Bedrooms 3
Full Baths 2
HOA Y/N No
Originating Board realMLS (Northeast Florida Multiple Listing Service)
Year Built 2006
Annual Tax Amount $508
Lot Size 1.080 Acres
Acres 1.08
Lot Dimensions 205 x 230
Property Description
AT CLOSING, SELLER CREDITS $2500 TO BUYER FOR CLOSING COSTS/PREPAIDS. Incredibly maintained inside and out 3BR/2BA 2006 double wide on 1.08 acres with no wetlands or flood zone. Florida room provides expandable living space for enjoying all seasons of the year, 8x20 trek composite deck on the front, 2 yo metal roof, 3 yo AC, enclosed garage with carport attached on the side, and 3 aluminum utility sheds. This home has it all, close to local restaurants/bars, The Stand for fresh fruits and vegetables, thrift stores, flea market, The Oaks Golf Course, RV campgrounds, and the St Johns River/Lake George for all types of fishing and water activities. Portable gasoline generator with plug is also included.
Location
State FL
County Putnam
Community St Johns R/S Est Hghlnd
Area 581-Satsuma/Hoot Owl Ridge
Direction From Crescent City on Hwy 17 headed north, turn onto CR 309 at the red light. Go to Folklore Dr and turn right. Second home on right.
Rooms
Other Rooms Shed(s)
Interior
Interior Features Ceiling Fan(s), Eat-in Kitchen, Primary Bathroom - Shower No Tub, Split Bedrooms
Heating Electric, Heat Pump
Cooling Central Air, Electric
Flooring Laminate, Vinyl
Furnishings Unfurnished
Laundry Electric Dryer Hookup, In Unit, Washer Hookup
Exterior
Parking Features Detached, Detached Carport, Garage, Garage Door Opener
Garage Spaces 2.0
Carport Spaces 1
Pool None
Utilities Available Electricity Connected, Water Connected
Roof Type Metal
Porch Deck, Rear Porch
Total Parking Spaces 2
Garage Yes
Private Pool No
Building
Faces South
Sewer Septic Tank
Water Well
Structure Type Vinyl Siding
New Construction No
Others
Senior Community No
Tax ID 391126823102200090
Security Features Security Lights,Smoke Detector(s)
Acceptable Financing Cash, Conventional
Listing Terms Cash, Conventional
Read Less
Want to know what your home might be worth? Contact us for a FREE valuation!

Our team is ready to help you sell your home for the highest possible price ASAP





